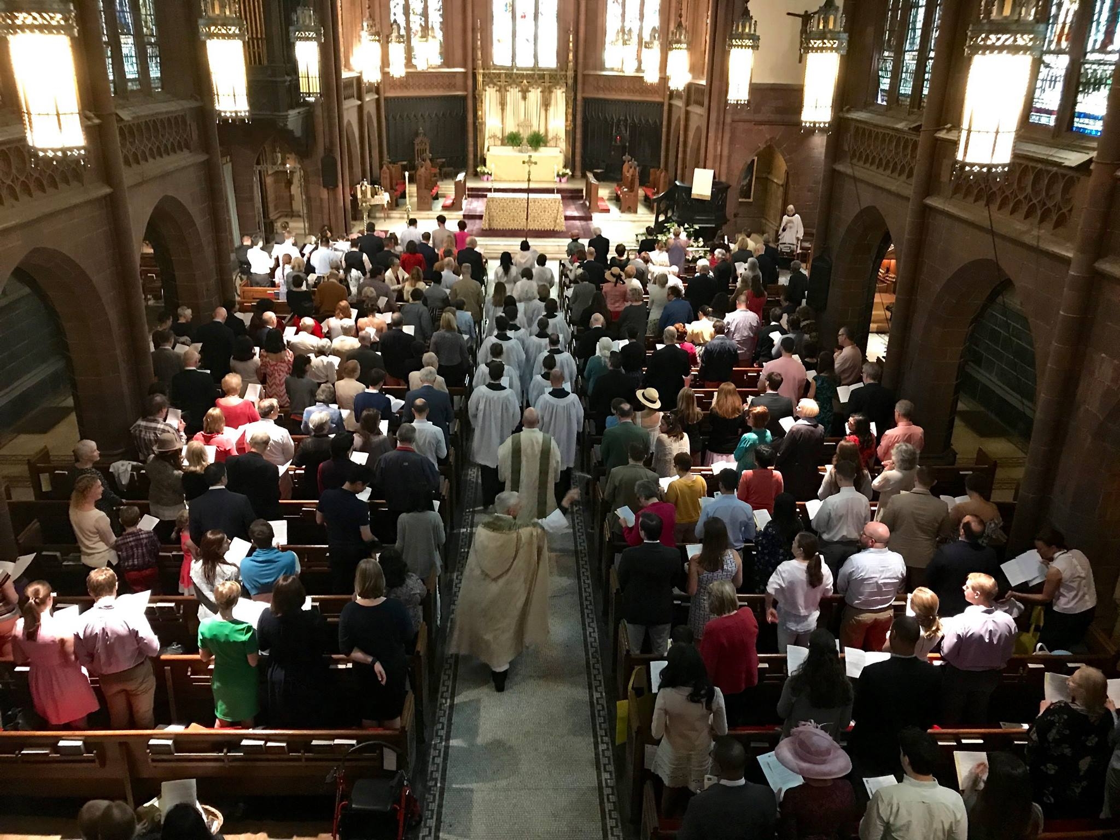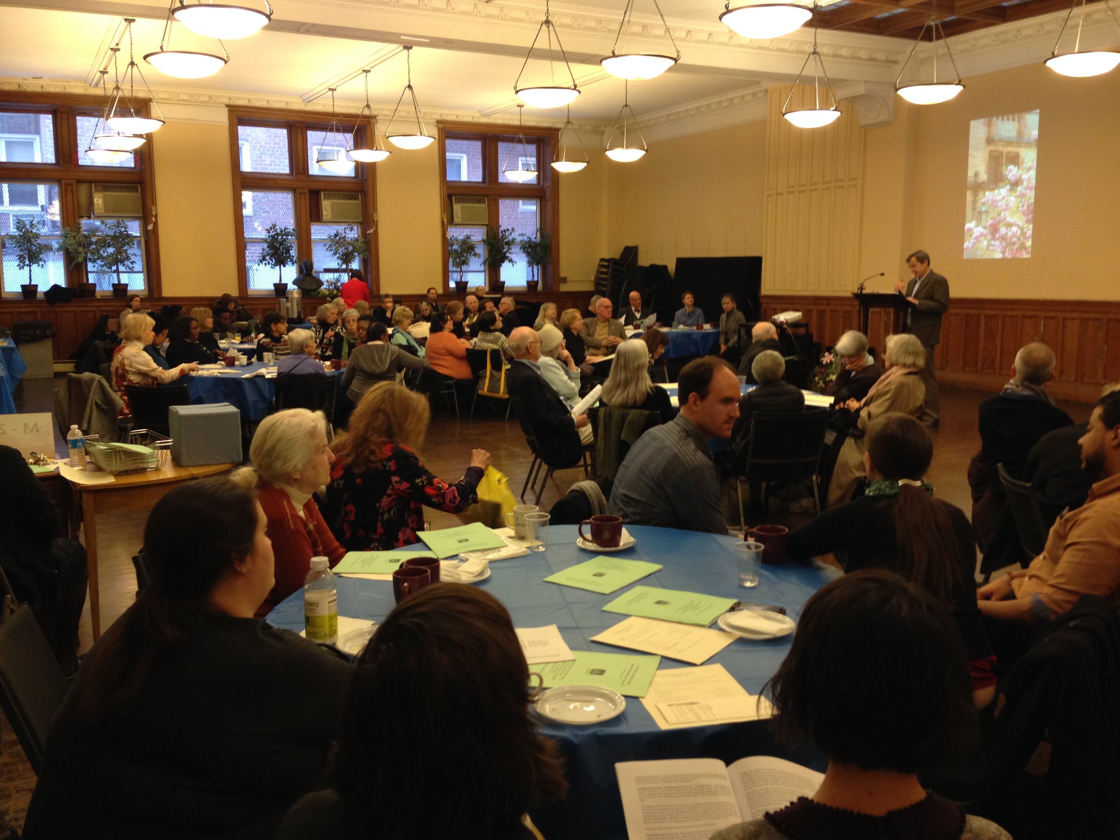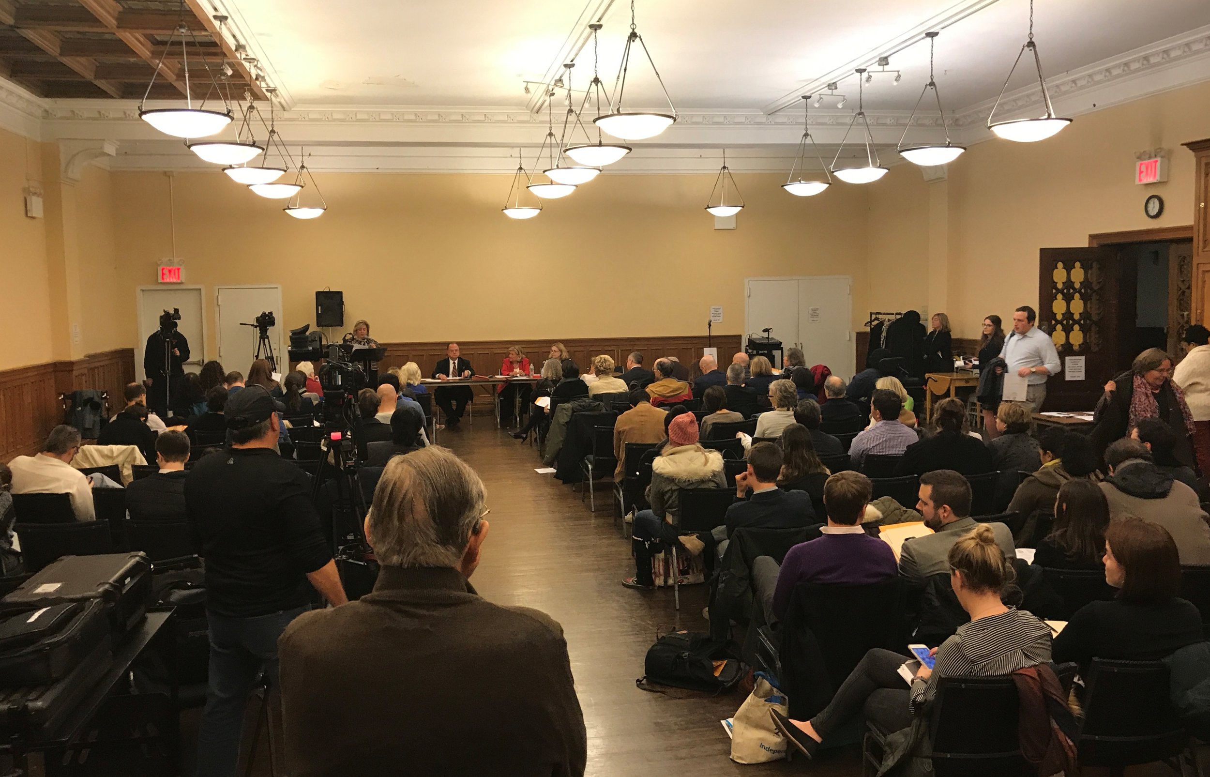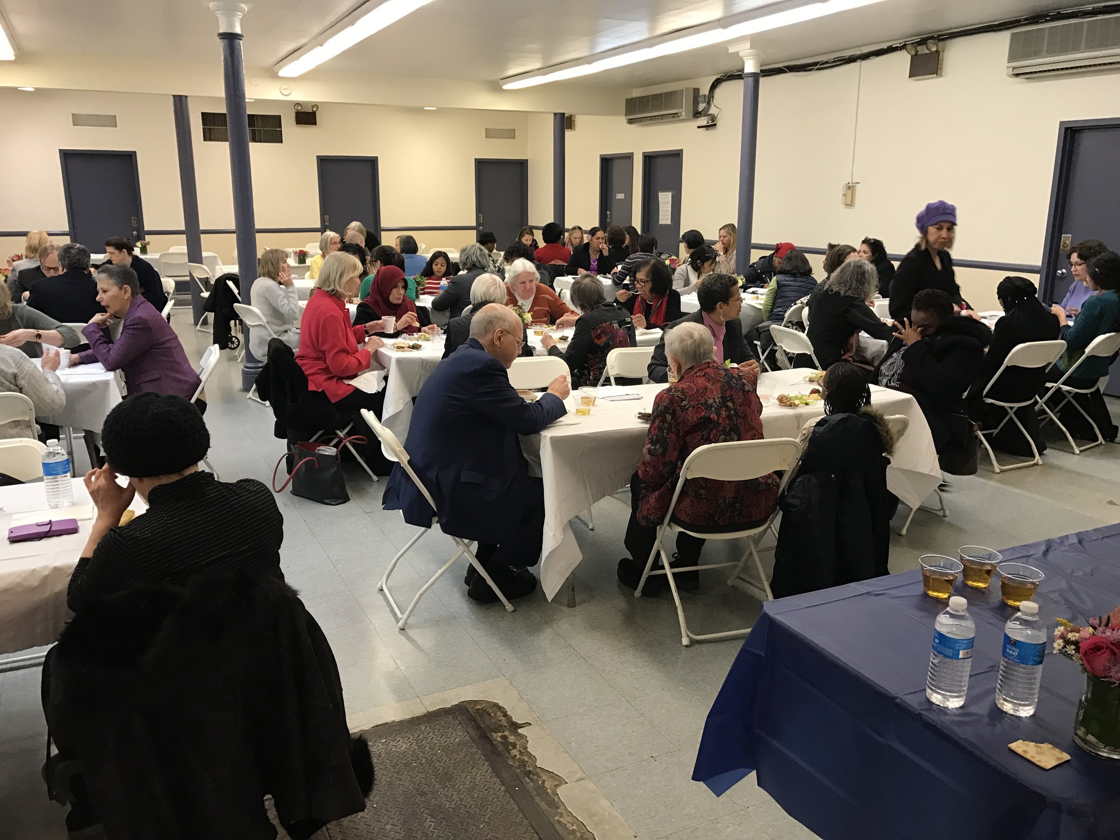Filming, Practice Space, & Leasing for a Venue
The church building is located at 316 East 88th Street in the Yorkville neighborhood on the Upper East Side of Manhattan. It was designed by architect J. Stewart Barney of the Barney and Chapman firm. St. Christopher's Mission House (containing Draesel Reception Hall) was completed in 1897 and the rest of the church in 1899. Built in a 13th century French Gothic style, the complex is framed on the east by the rectory and on the west by St. Christopher's Mission House. The whole complex is effectively united by a cloister which enables one to walk from one end to the other without going outside. The cloister connecting the parish house to the church is punctuated by the protruding polygonal apse of the morning chapel. The material of all is long and narrow mottled golden-brown brick known as iron-spot Roman brick (specially made for the complex) with slated roofs of deep red tile with copper cresting. The church complex is a parallelogram with 150 feet frontage on 88th Street and 100 feet in depth, the equivalent of 11 full city lots. The tympanum over the main door, interior and exterior sculptures are by Karl Bitter. The 17 stained glass windows are all designed by the English Pre-Raphaelite artist Henry Holiday.
The church and grounds have featured prominently in episodes of Law and Order: Special Victims Unit, Sex in the City (Charlotte's Scottish wedding), America's Castles, National Geographic's Story of God, God Friended Me, and other productions.
The Church
The church has a seating capacity of approximately 400. The Rieger pipe organ was installed in 1987.
The Choir Room
The Choir Room is a smaller, wood-paneled room, frequently used for 12-step Recovery Groups and smaller community meetings. Seating capacity of approximately 50 people.
Draesel Hall
Draesel Hall is the fellowship hall in St. Christopher's Mission House, the building adjoining the main church. The social hall has a small kitchen and window-unit air-conditioning. Rest rooms are downstairs in the basement. Seating capacity is approximately 200.
Handicap Accessibility at Holy Trinity
A ramp allows access to a cloister door, which is the same level as the church access through the small kitchen and into Draesel Hall. From the outside of the building, one must climb steps to enter the main doors of the church or the main doors of Draesel Hall.
CONTACT INFORMATION:
For all filming and holding inquiries, please contact Sally Slate at (347) 470-1407 or via email sallie@sallieslateproductions.com
For additional information and fees for other building use, contact Ms. Erlinda Brent at ebrent@holytrinity-nyc.org or 212-289-4100, extension 201 or ebrent@holytrinity-nyc.org



